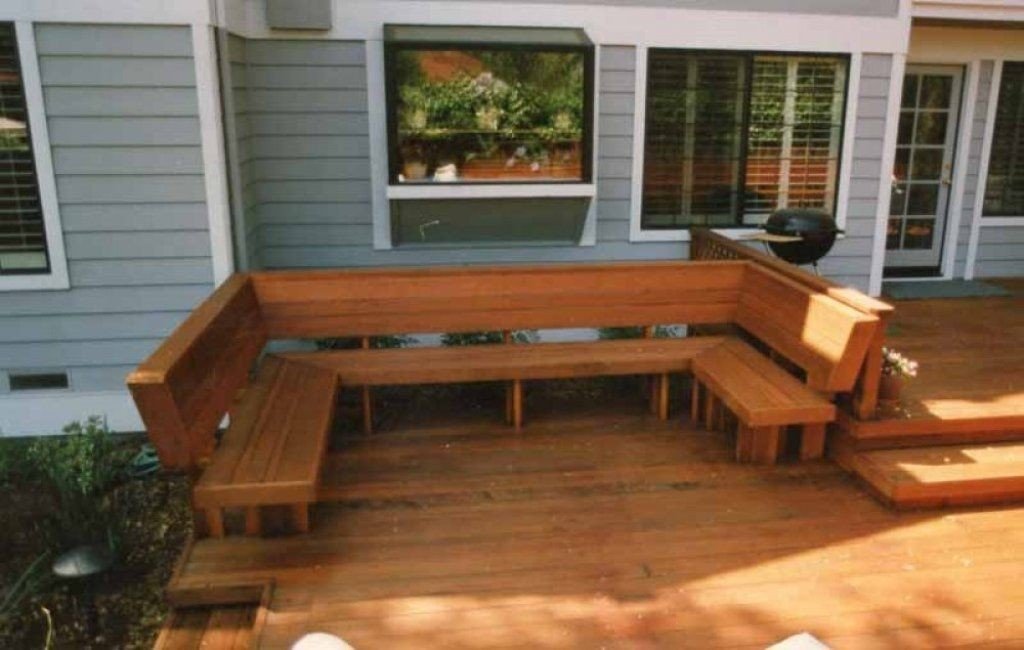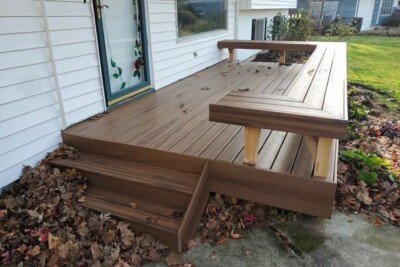Best Decking Materials Auckland 2025: Wood…
Best Decking Materials for Auckland Homes in 2025: Wood vs Composite Introduction Transform your outdoor…
Adding a built-in bench to your deck is a fantastic way to elevate your outdoor space, creating a cozy spot for relaxation, entertaining, or soaking up Auckland’s summer sunshine. Whether you’re in a coastal suburb like St Heliers or a hilly area like Titirangi, a deck bench can transform your deck into a functional and stylish haven, perfect for barbecues or morning coffees with a view of the Waitemata Harbour. Built-in benches offer a seamless look compared to freestanding ones, saving space and adding value to your property in Auckland’s competitive housing market. For DIY enthusiasts, building a deck bench is a rewarding weekend project that can be done with basic tools and some planning. However, if your deck is on uneven terrain or you’re aiming for a complex design, professional help might be the better choice to ensure safety and compliance with local regulations. In this guide, we’ll walk you through the process of building a deck bench step by step, share design and safety tips, and explain why My Homes Construct Ltd is Auckland’s go-to expert for decking projects when you need a pro.

Before you start building, careful planning ensures your deck bench is functional, safe, and fits seamlessly into your outdoor space. Here’s how to plan your deck bench for an Auckland home, considering local conditions and regulations.
Planning Tip: Sketch your bench design on graph paper, noting dimensions and placement, to visualize how it fits on your deck and ensure you have enough materials before starting.
Proper planning sets the foundation for a deck bench that’s comfortable, safe, and tailored to your Auckland home, ensuring a seamless addition to your outdoor space.
Gathering the right materials and tools is key to building a sturdy, long-lasting deck bench. This list is tailored for Auckland’s climate and building standards, ensuring your bench withstands local weather conditions. Here’s what you’ll need for a standard 2m-long bench:
Material Tip: Check your timber for warping or knots before cutting—straight, high-quality timber ensures a stronger, more stable bench, saving you time and effort during construction.
With these materials and tools ready, you’ll be well-equipped to build a deck bench that’s sturdy, stylish, and built to last in Auckland’s unique environment.

Building a deck bench is a straightforward DIY project if you follow these steps carefully. This guide is designed for Auckland homeowners, factoring in local weather, terrain, and building standards. We’ll build a 2m-long bench with a backrest, suitable for most decks.
Accurate measurements ensure your bench fits perfectly on your deck, providing a comfortable and stable seating area.
Layout Tip: Use chalk to mark the layout directly on the deck—it’s easy to wipe off and helps visualize the bench’s footprint before cutting any timber.
The frame forms the structural foundation of your bench, providing support for the seat and backrest, ensuring durability and comfort.
Frame Tip: Clamp the timber pieces together while assembling the frame to keep them aligned, ensuring a tight, secure fit that can handle the bench’s weight and use.
The legs provide support and stability, ensuring the bench is safely anchored to your deck, even in Auckland’s windy conditions.
Attachment Tip: Use a spirit level to ensure the legs are plumb (vertical), preventing the bench from leaning or tipping, especially on sloped decks in the Waitakere Ranges.
The seat and backrest boards create the finished surface of your bench, providing comfort and a polished look for your deck.
Installation Tip: Use a spacer (like a 5 mm piece of scrap timber) to maintain consistent gaps between boards, ensuring proper drainage and a professional appearance.
Finishing the bench protects it from Auckland’s weather, ensuring it remains safe, durable, and stylish for years to come.
Finishing Tip: Apply the stain on a dry day with no rain forecast, as Auckland’s sudden showers can ruin the finish, requiring you to sand and reapply, delaying your project.
By following these steps, you’ll build a deck bench that’s sturdy, comfortable, and ready to enhance your Auckland deck, providing a cozy seating area for years to come.
A well-designed deck bench is both functional and safe, enhancing your outdoor space while ensuring durability in Auckland’s climate. Here are some tips to elevate your build:
Design Tip: Add a small shelf or ledge on the backrest for placing drinks or plants, creating a multifunctional bench that enhances your deck’s usability and charm.
These tips will help you build a deck bench that’s safe, stylish, and tailored to Auckland’s unique environmental challenges, ensuring a lasting addition to your outdoor space.
What’s the ideal height for a deck bench?
The ideal seat height is 400–450 mm (16–18 inches), similar to a standard chair, with a depth of 400–500 mm for comfort. Backrests should be 350–450 mm high for good support, suitable for Auckland decks.
Can I build a deck bench without fastening to joists?
Yes, but it’s less stable. Fastening to joists ensures the bench can handle weight and wind, per NZS 3604. If joists aren’t accessible, secure the legs to the deck boards with long screws, ensuring a firm hold.
Do I need council approval for a bench addition?
Under Schedule 1 of the Building Act 2004, a bench under 1.5m high typically doesn’t require consent. However, if it alters the deck’s structure or exceeds site coverage limits under the Auckland Unitary Plan, check with Auckland Council.
What type of timber should I use for a deck bench in Auckland?
H3.2-treated pine is affordable and durable for Auckland’s wet climate. Kwila offers a premium, rot-resistant option, while composite decking is low-maintenance, ideal for coastal areas like St Heliers.
How long will a deck bench last in Auckland’s climate?
A well-built bench using treated timber and galvanised fasteners can last 15–25 years with proper maintenance (e.g., resealing every 2–3 years). Regular care ensures it withstands Auckland’s UV rays and rainfall.
A built-in deck bench adds style, comfort, and value to your outdoor space, transforming your Auckland deck into a cozy spot for relaxation or entertaining. By following this step-by-step guide—measuring the layout, building the frame, attaching the legs, installing the seat and backrest, and finishing with sanding and sealing—you can create a sturdy, stylish bench that enhances your backyard’s functionality. Design and safety tips like adding armrests, ensuring no sharp edges, and using corrosion-resistant fasteners will help you achieve a professional-quality result that withstands Auckland’s challenging climate, from heavy rain to intense UV rays. While this project is perfect for confident DIYers, complex designs, elevated decks, or council compliance issues might call for expert help. My Homes Construct Ltd specializes in custom decking solutions, ensuring your deck bench is built to the highest standards with lasting durability.
📞 Contact the Experts
From basic upgrades to custom decking—we’re Auckland’s deck pros!
📞 Call My Homes Decking Experts: 022 315 8987
📧 Email: info@myhomesconstruct.co.nz
Ready to upgrade your deck? Call us today for a free consultation and let us help you create the perfect deck bench for your Auckland home!
Best Decking Materials for Auckland Homes in 2025: Wood vs Composite Introduction Transform your outdoor…
Best Decking Materials for Auckland Homes in 2025: Wood vs Composite Introduction Choosing the best…
Do You Need a Permit to Build a Deck in Auckland? Introduction Imagine a warm…